Project Goal: Incorporate public art into the construction of the new Casa Grande City Hall complex.
Location: Casa Grande, Arizona: City Hall complex, north side
The Story: The Arts and Humanities Commission was a wealth of inspiration for the project. The design was based on the elements and culture that wove together to make the community of Casa Grande, incorporating historic photography relating to the foundational elements of Casa Grande including transportation, mining, culture, agriculture, and community.
Particulars: Entry wall 52’ L x 11’ H x 4’ W tapering to 3’ W at top, tapered shape references the Casa Grande Monument. The wall has five openings 6’ W x 8’ H with historic photographs photo-engraved on zinc plates. Fifty images in total were selected by the community for inclusion. Brown colored concrete paving strips 2' W begins at the cul-de-sac and projects through the entry wall columns to the entry door. Weaving through these strips, red colored concrete forms a basket pattern. Tree grates fabricated of 1/4” steel with laser cut images referencing the five woods that were used to build Casa Grande Monument are placed below shade trees located in the center of the plaza. Two stone faced columns flank the entry door making reference to the stone buildings throughout the community. Columns are 3' W at the base and 2' W at the top and are 10' H with a 2' diameter cantera stone ball on top. A stone fountain is located in the cul-de-sac.
-
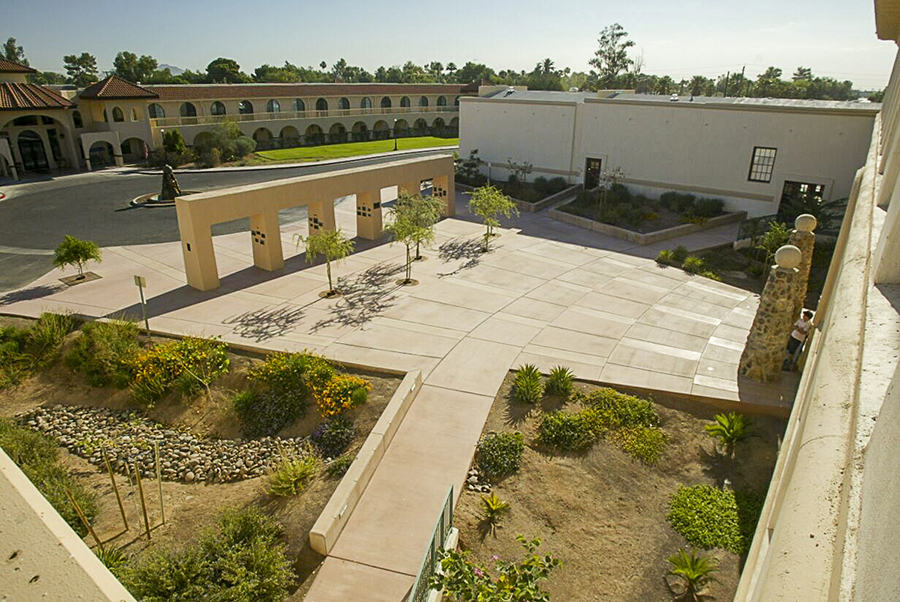
Bird's eye view of City Hall plaza
-
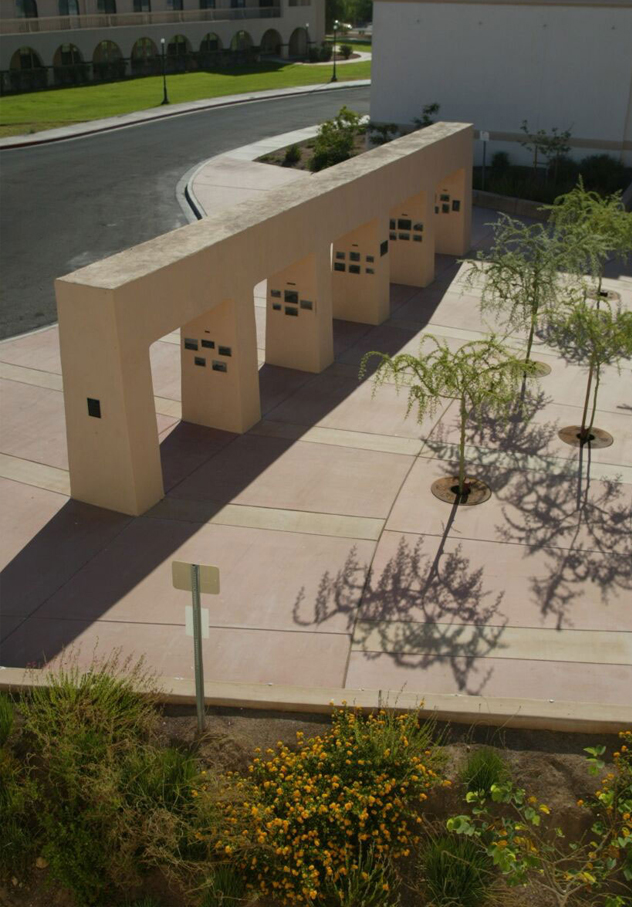
The entry wall displaying fifty photo-engraved plates
-
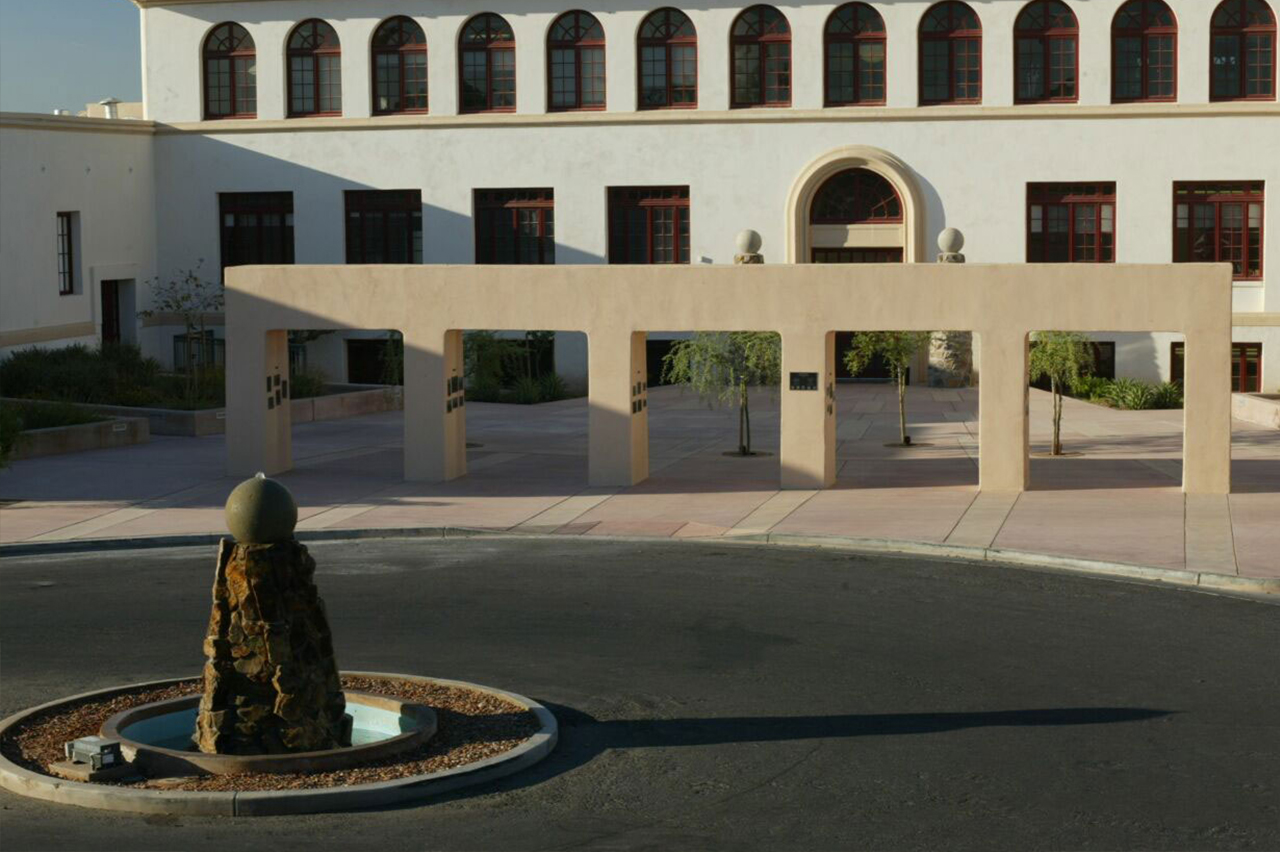
A view looking into to city hall
-
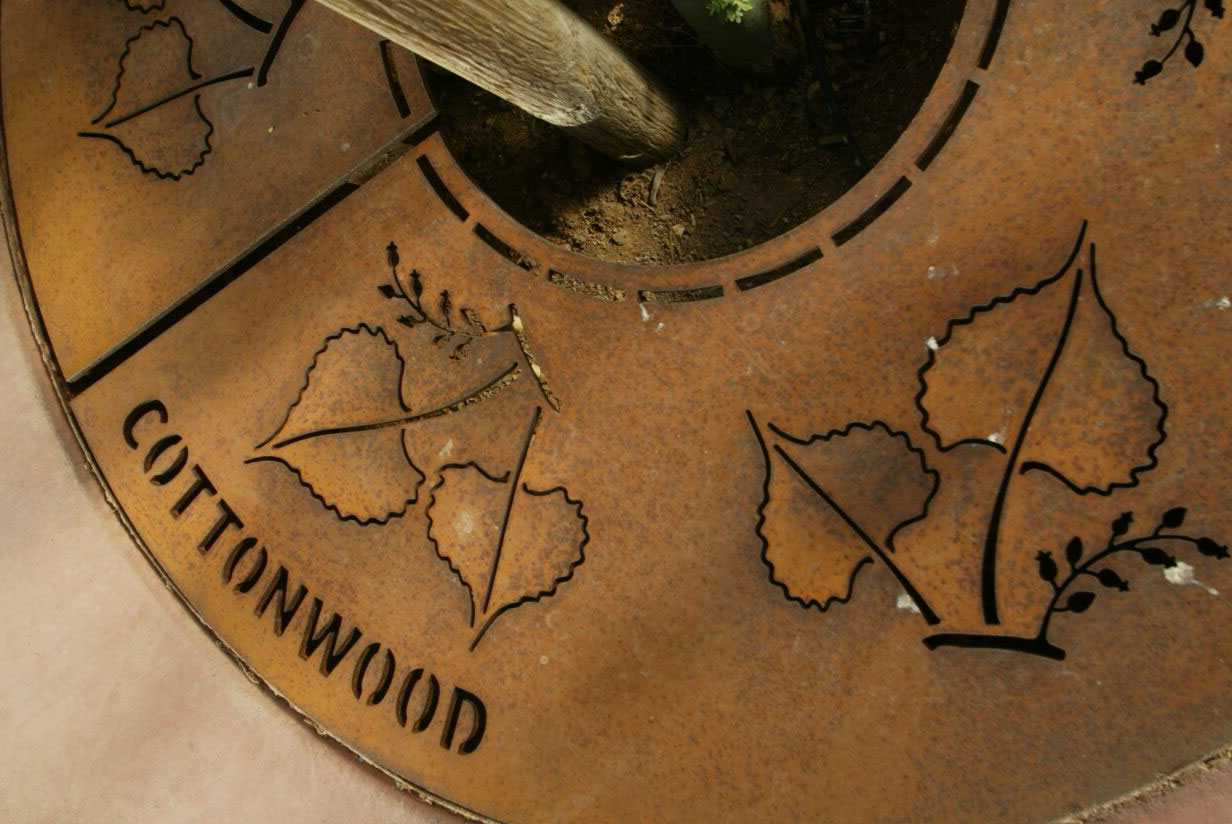
One of five grates memorializing trees found throughout Casa Grande
-
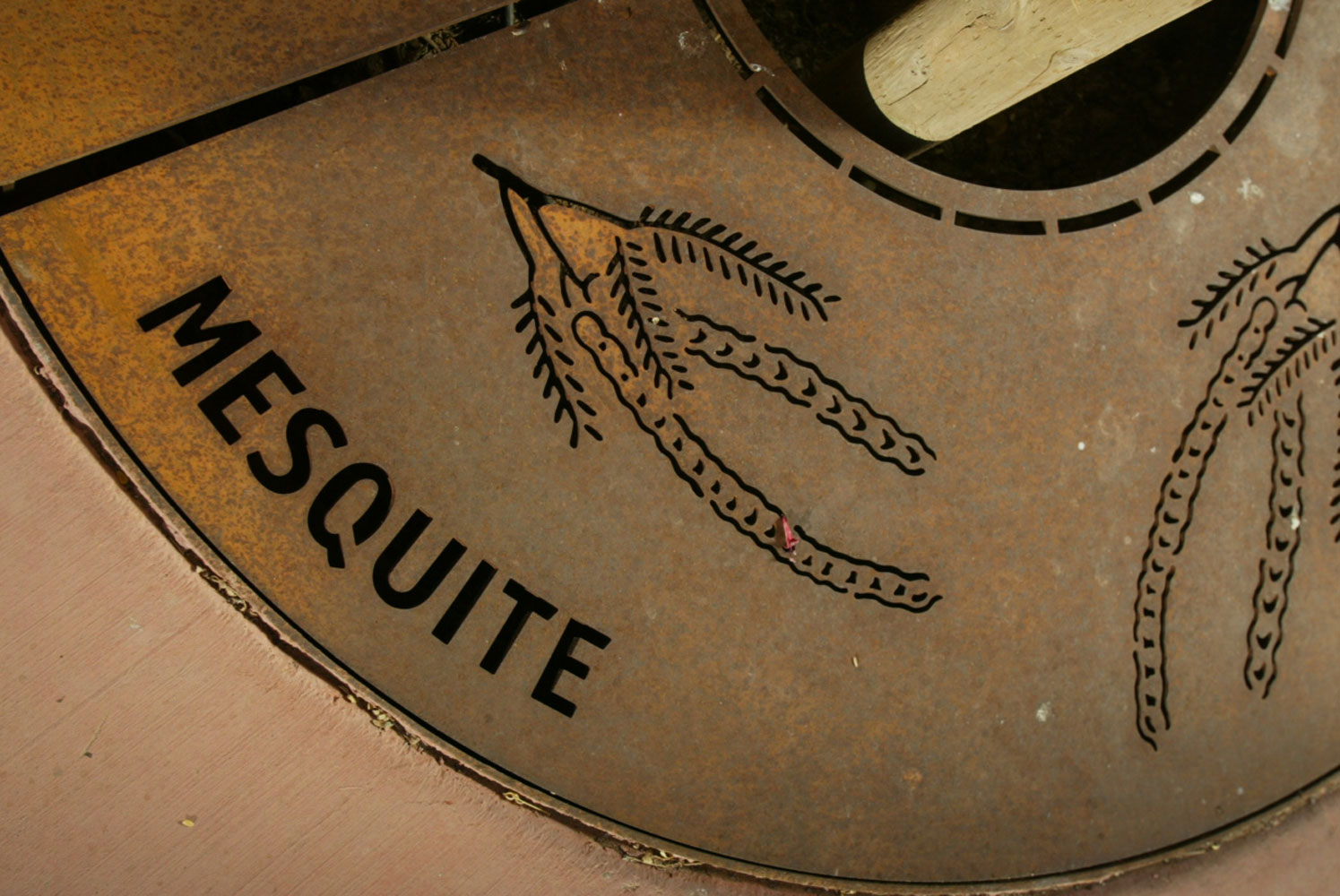
One of five grates memorializing trees found throughout Casa Grande
-
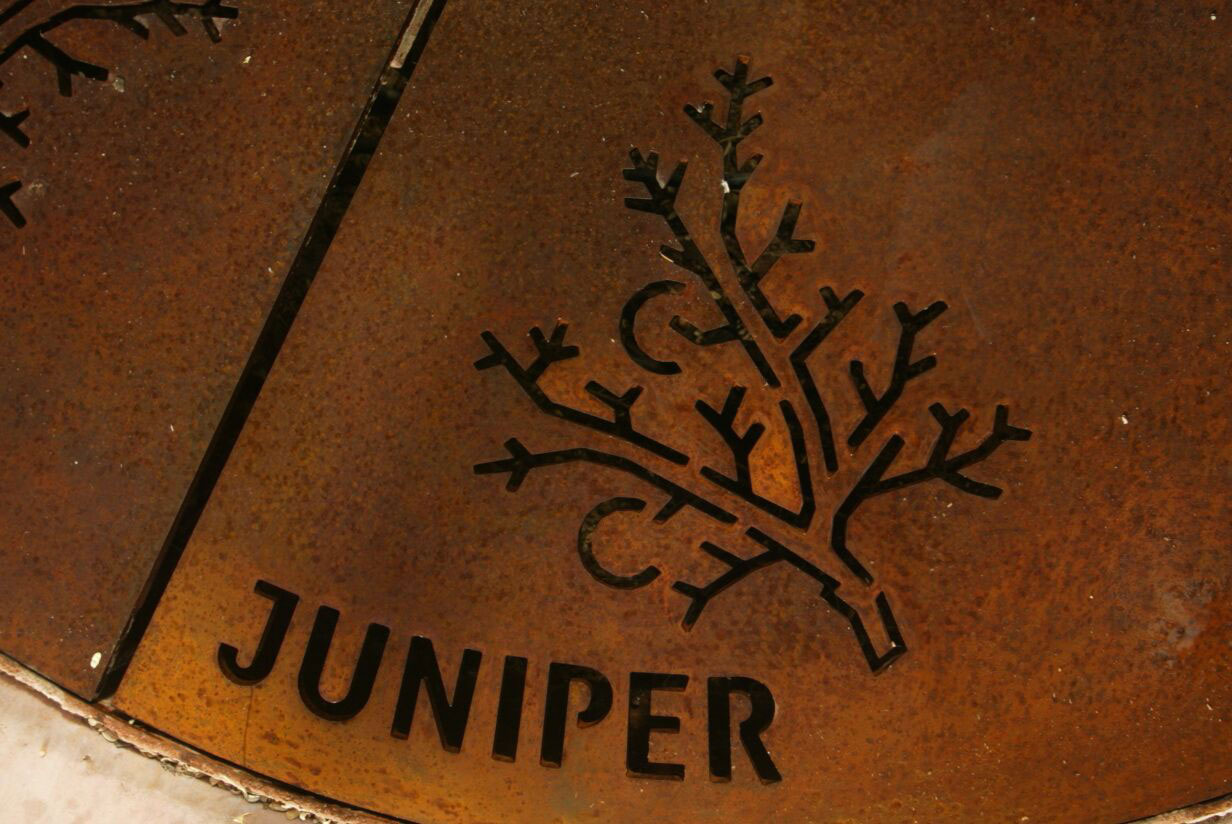
One of five grates memorializing trees found throughout Casa Grande





